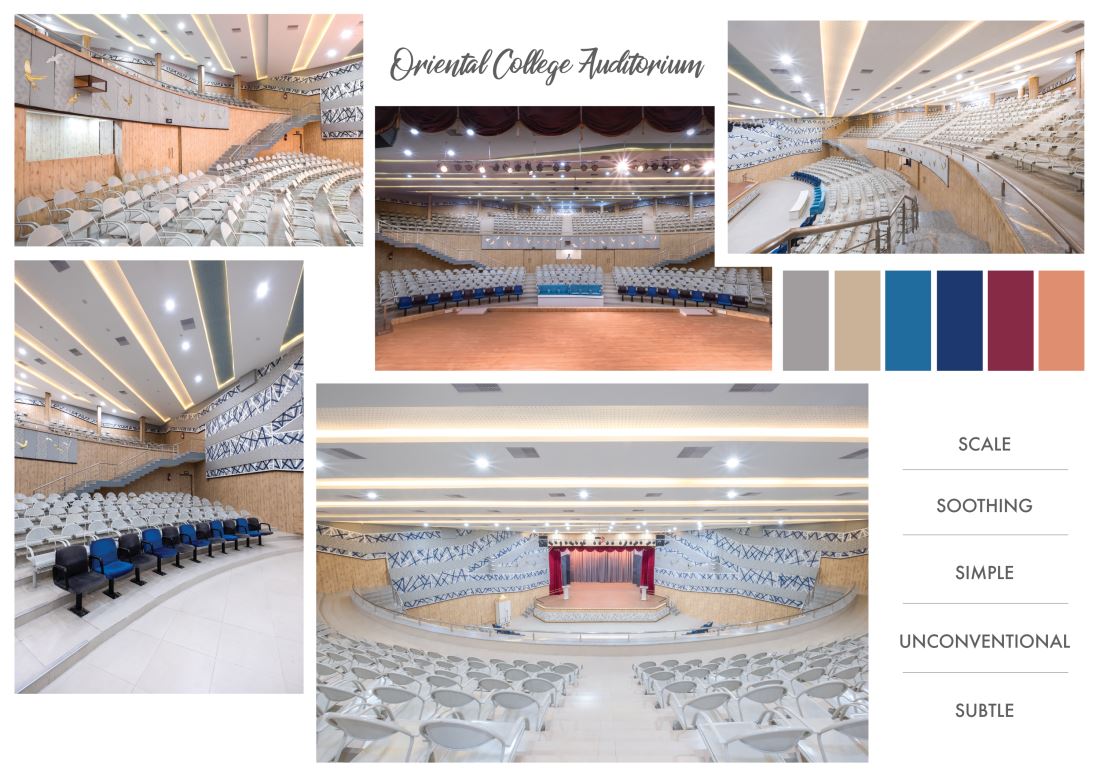
Oriental College auditorium
The Oriental College - Auditorium stands apart from the conventional auditorium designs. The basic design approach has been derived to maximize the sitting capacity and make the auditorium feel larger and spacious. This has been judicially done with the use of lighter shades of wood and textures along wall and ceiling. The details that stand out is the graphics that has been incorporated across the walls and in balconies which also acts as an acoustic material to counter reverberations. The audio/visual control room is smartly placed below the balcony sitting without any hindrance in line of vision. The balcony facia has been illuminated with silhouettes of birds which are backlit, enthusiastically depicting the idea to aim and fly high.

©2020 PTA Designs. All rights reserved


