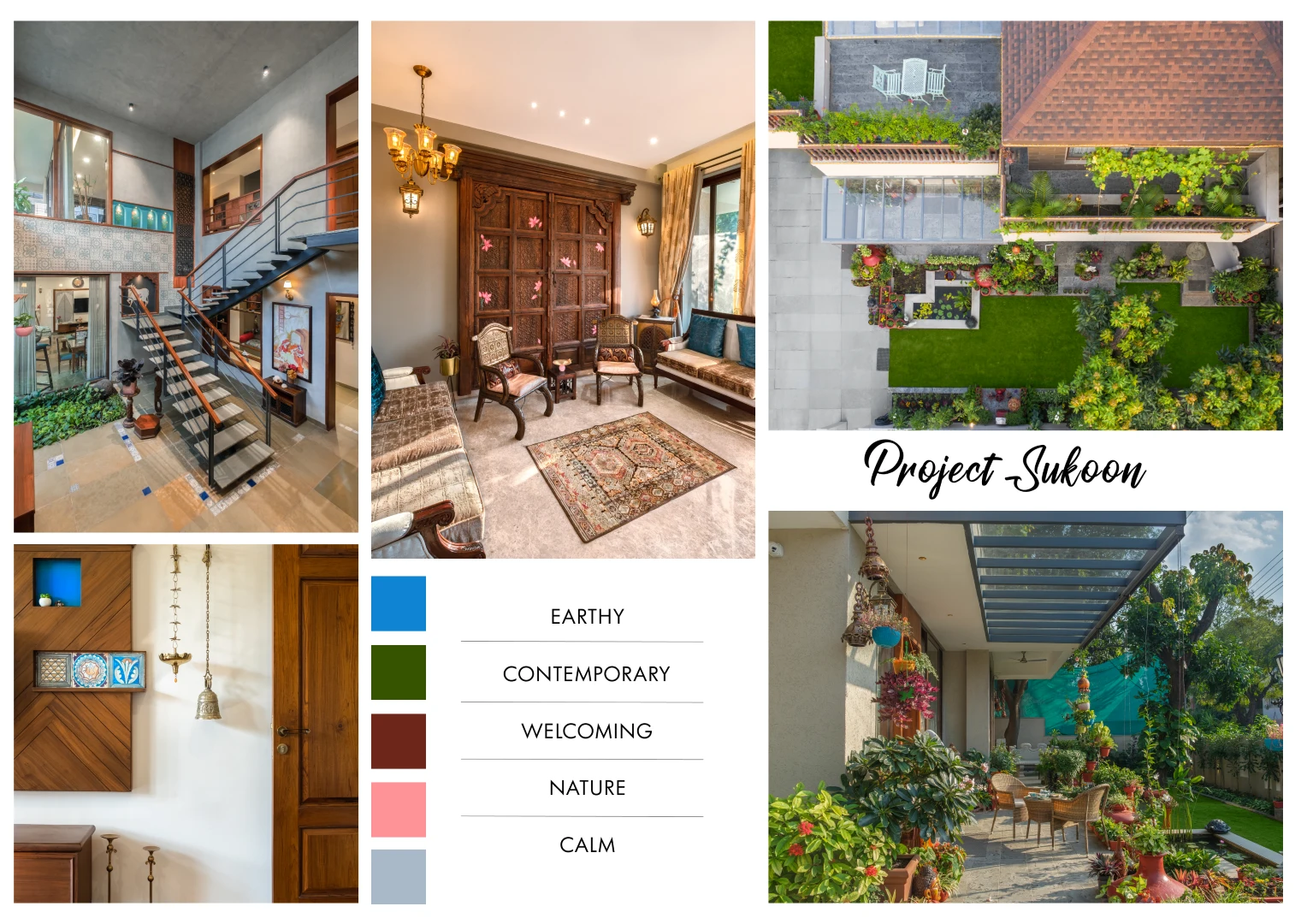
project sukoon
Project Sukoon is another project we are so proud of, being that it represents a reflection of our own journey, in constant search of the calm within the chaos. Project Sukoon is a Project, which is a true reflection of ours and client's common love for Nature and Natural Materials. For a couple looking to retire and wanting a house that was as peaceful and earthy as possible, this project was an ode to all that was natural.
The Project is a blend of contemporary aesthetics and traditional materials, which was created in collaboration with local craftsmen. Exploring the rustic, this beautiful bungalow in Bhopal, the home is not only a peace retreat, but also a showcase of rich culture and enviable craftsmanship.
The house is carefully planned to give an open feel, and ample space to breathe. The ambience is bright and welcoming, with warmth of white interiors. The house is rich in detail which speaks volumes about the thoughtfulness put into it. By designing this house, we tried to keep in mind the climatic conditions of the region, as well as the traditional designs prevalent in old heritage architecture.
With sloping roof and traditional concrete railing, we tried to give a timeless look to the elevation, and so much greenery increasing the beauty of it multiple times. This house has plentiful of natural light and greenery, with spaces that are finished with natural wood, hand painted ceilings, traditional elements like wooden panels, south columns and old Rajasthani door. There are some interesting handmade tiles there, combining 3 different textures, like plain kota stone, hand tufted woollen fabric and special leather.
The house has 4 bedrooms, 2 on the ground floor and 2 on the first floor. The ground floor is majorly functional.
Anyone can move without disturbing other areas. An excluded formal drawing room opens in the front of the garden, which is beautifully maintained by the lady of the house. Then a passage leads towards other areas like Primary Bedroom, which also faces the front garden. And the other side of the path leads towards Kitchen, Guest Room and a beautiful Family Living and Dining, which has a cosy outdoor sitting area, entirely screened from the adjacent houses and the porch.
Pichhwai painting all around adds up to colourfulness and positivity everywhere in the house. Porch entrance has an old window screen that serves as a privacy feature for family sittings. Elaborated hand carved entrance doors and handles radiate a sense of grandeur and thoughtfulness that has gone into crafting every little detail in making of this indulgent, opulent and palatial house.
The home reflects that the quiet integration of extensive passive and active environmental solutions in thoughtfully designed, sensitively built, low-energy, sustainable structures can display elegance and an openness to nature that appeals to the mind and purse as much as to the eye. The 7000 sqft construction on 6000 sqft plot is to be admired internally rather than the applied decoration. The goal was to allow the elegance and scale of the pavilions, with their uncluttered interiors and minimalist furnishings, to convey a sense of calm, a retreat from the world's demands, and the goal was met!

©2020 PTA Designs. All rights reserved


