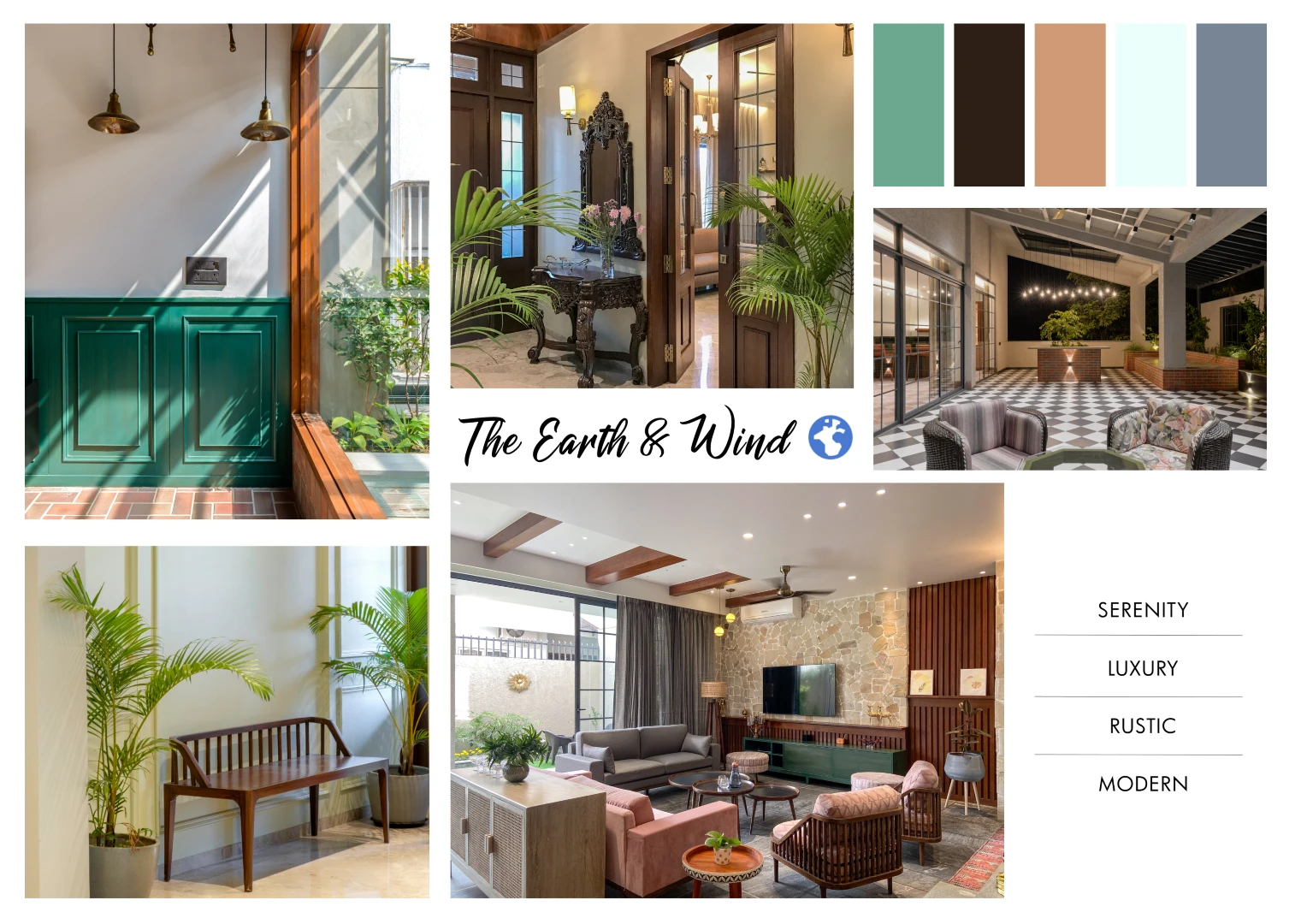
The Earth & wind
The Earth and Wind, a home with a specific focus on serenity and luxury, has been constructed in the less hectic neighbourhood of Bhopal. The space is designed to function like a floating raft, highlighting the beauty of an earthy feeling. There was no compromise over the aesthetic position of this residence despite the clients request for a very creative abode. This home is not just about customization but rather about creating new spaces for the family. Some of those spaces were customized to furnish the client's hobbies. The site also ended up sharing a boundary with a restaurant; hence bringing in warmth of home life into an otherwise public environment. A serene home in the bustling city of Bhopal, The Earth and Wind is a perfect blend of nature and contemporary aesthetics. The home has been designed keeping in mind the owner's love for greenery and their desire to host guests. The rustic stone steps and ambient lighting lead the path towards the entrance foyer, treated with a curved wooden ceiling and a sage green colour palette. There is a carved console and mirror from the client's collection in the foyer. The foyer leads to the formal drawing room in the front, facing the lawn. The formal dining space is further in, divided from the drawing room with a fluted glass partition and a lot of greenery peeping in.
The dining space carries the same colour palette from the foyer and a Tanjore painting adds to the beauty. The informal area is open-plan, so you can easily move between all three rooms without feeling like you're losing your place in the house or feeling closed off from one area or another. It's filled with greenery and has a beautiful black stone sculpture made by an artisan from Orissa. The house has a wet kitchen for the house help and a show kitchen for the client. The informal zone also has a small bar under the double height space. Provision for skylight helps the Mausambi tree planted near the bar counter receive enough sunlight. The first floor is a private floor, with three bedrooms, a sunlit living space and Pooja area. The living room has huge glass openings with a lot of plantation to visually screen it from the adjacent house. The living room boasts of a beautifully hand painted wall from a local artist and extends into a grand terrace with a cosy grass daybed.
The master bedroom is a place of tranquillity and serenity. It's a place where you can escape from the world and just be. The room is cosy, with exposed brickwork and grey stained veneer panelling. It has interesting artwork on the study wall, which makes it more interesting to look at. The bay window looks out onto the backyard, so you can enjoy the view while you relax on your bed.
The son's room is all about blue and grey tones, with a hint of black and white wallpapers. It's perfect for him, because he's such an artist!
On the second floor is the multipurpose recreational area. It has an elaborate bar—with wine glasses that are actually made out of real wine bottles! —a media zone where you can watch movies or TV shows, and then there's a connected small terrace with an old refurbished sofa that overlooks front lawn. This area has checkered flooring, mood lighting and brick flooring inside for parties!
The washrooms have plenty of natural light with good sized windows. To add freshness, a lot of greenery is incorporated in the washrooms as well. Hanging lights and chandeliers add to the glamour.River washed grey slate stone was used for the flooring with brass strips inserted into it. Brick flooring was chosen for the recreational spaces. Exposed concrete finish, random rubble masonry effect in the stone cladding and wood in different stains were also incorporated. The overall outcome was a stunning house which blended its form and function in the most organic way possible. The home seems to have grown around the artwork and plants. It is not only a stunning residence but also here's to making our cities better, greener places... This project hopefully can be an inspiration to architects across the world, who can learn a thing or two while developing sustainable residential projects. The project is a success as it is not only aesthetically pleasing but also immensely functional.

©2020 PTA Designs. All rights reserved


