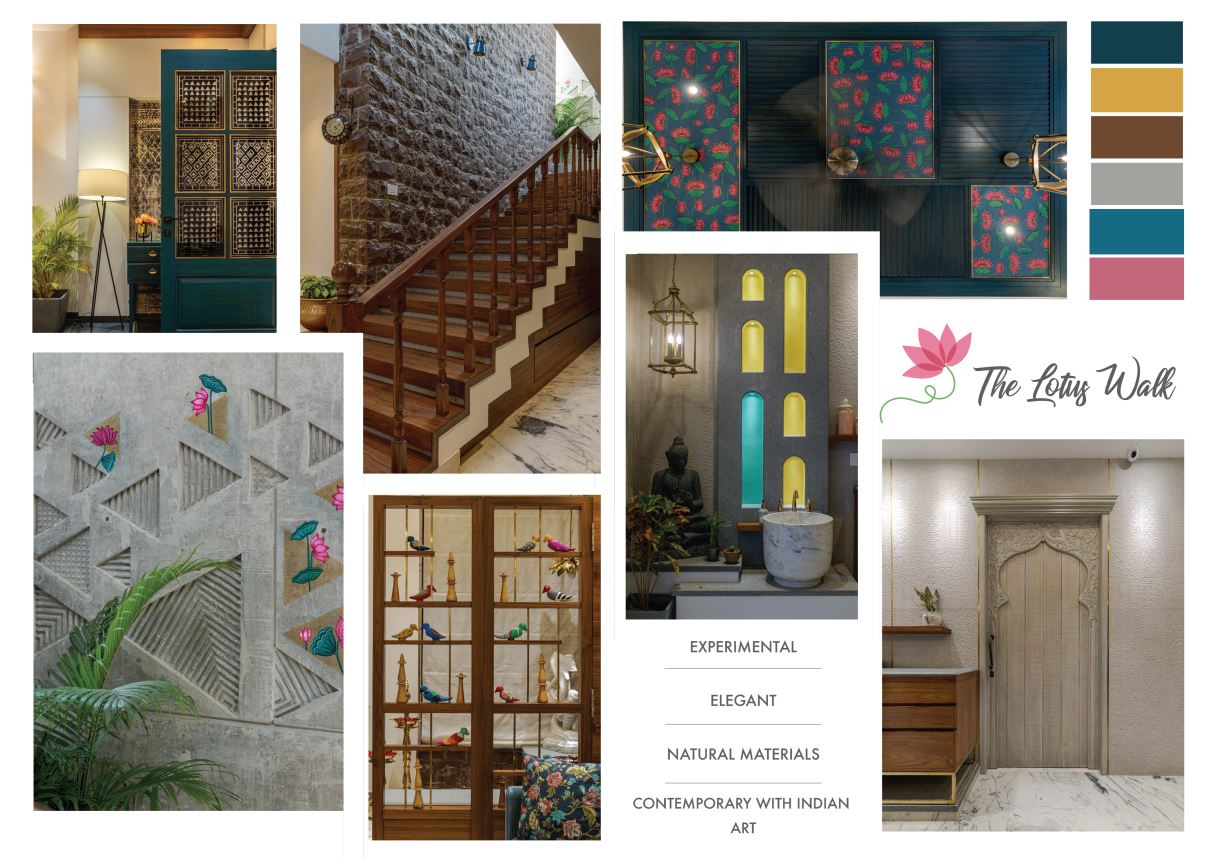
The lotus walk
'You have all the freedom to explore and design’ - Mr. Tarun Moolchandani
The client is a businessman who works pan india and is having strong cultural and rooted background. We knew the client from past 20 years and this was their 5th project with us, their own residence.
The plot which itself was chosen by us is a corner plot that has frontage on both North and East direction with an area of around 5,000 Sq ft. We approached the design with a idea of contemporary house but with various touches of Indian elements that brings that homely feeling and celebrating various art forms of our soil. The entire house is like a piece of art, every space curated with details and emotions. The spaces individually have a really subtle character that makes you sink in the design.
The formal living showcases vivid and varied Indian textile in different forms. The living is the heart of the house with skylight through east to west, the sun dances over the tree planted below at the stone sitting near informal living. The dining area shares an extended view to the pool outside, that enhanced the experience during evening dinners. The reading room reflects English character with rich wooden furniture and finishes that extends into sports bar mode in media room. The Alanga wall establishes dominance in the structure with various finishes at different levels. The human scale painting near media room that extends to the ceiling with skylight add dynamism. The project gave us immense opportunity to explore with materials and design aspiration.

©2020 PTA Designs. All rights reserved


