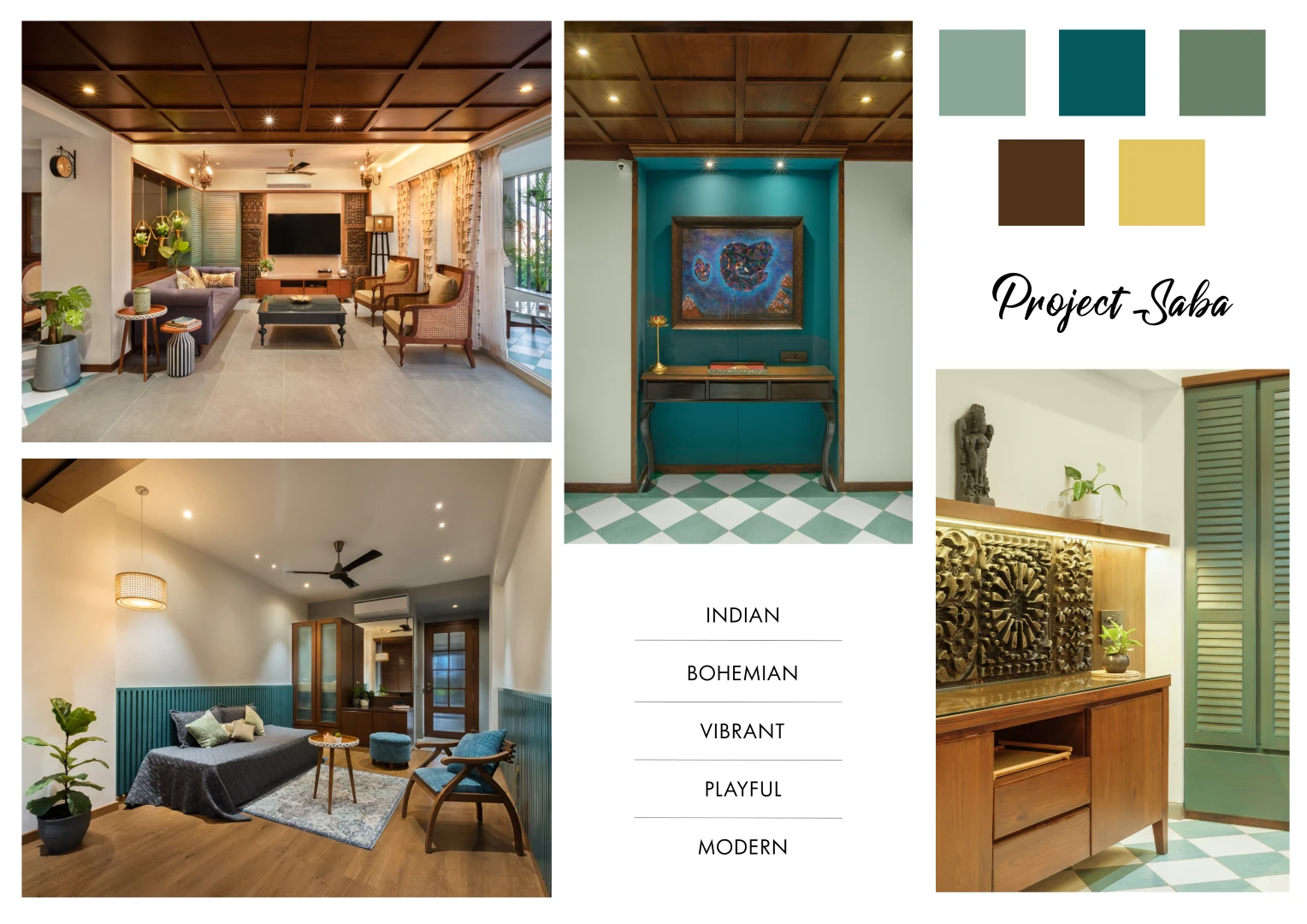
project SABA
AN ARTFUL FUSION OF INDIAN AND BOHEMIAN DESIGN, WHERE A PLAYFUL FORM BLENDS WITH MODERN TRENDS.
It was a long time wish of the family to build a house that feels something more than just a shelter, they wanted it to be a space that made them feel special and happy. The space gives you a sense of meaningfulness in every aspect about it. The name ‘SABA’-that translates as ‘the morning breeze’.was coined with the motive to embrace the blessings that every morning brings with it.
Project Saba aims at redefining your idea of home. The house is a fusion of Bohemian and Indian interiors, where there is a playfulness about form that blends with the current trends. The aim was to maintain a balance between a modern setting and the traditional Indian elements. The living room, the dining room, the kitchen, and the pantry have their own individual colour schemes.
We were asked to create an inviting space for the client's family to enjoy as they relax after a busy day in the city. The colour palette had to be calming yet vibrant at the same time. We chose muted tones for most of the furniture pieces, with pops of bright colours for some pieces; these bright colours added visual interest and complemented the neutral tones of the wall colour.
The furniture pieces were chosen based on functionality as well as aesthetics: we used compact storage options such as side tables with drawers or cabinets underneath them so that all items could be tucked away neatly without cluttering up space; we also used large mirrors that reflected light onto darker surfaces like flooring or walls so that they appeared brighter than they actually were This house looks like a joy field. The outside appearance gives you a warm feeling and with the colours inside it visualizes a paradise on earth. The checkered floor has a binding geometry that accommodates all the patterns and colours throughout the house. This means every room feels like one space and not several rooms put together. The negative and positive shapes hit the eye at once, but in a balanced way. The Entrance Foyer is one of the most colourful parts of a house. It immediately welcomes you, and as soon as you step over the threshold, your mood changes from whatever to mysterious, carefree and joyful.
Project Saba stands as an example of vibrant and nature-inspired designs, especially the colour combinations. This time this inspiration led to a house designed by the company that reflects the life of its owners. Not only is it a testament to the company's sense of beauty, but it also speaks of its
functionality.
The project was undertaken during the COVID lockdowns and faced multiple challenges and setbacks like material procurement, labour availability, etc. But we prevailed and the challenges eventually turned into an opportunity to learn how to stick to excellence even under adverse situations.
Ultimately, the Project Saba is a great example of design versatility and resilience. The strong, solid pieces feel as if they could withstand the test of time, and comfort the families who live there for many years to come.

©2020 PTA Designs. All rights reserved


