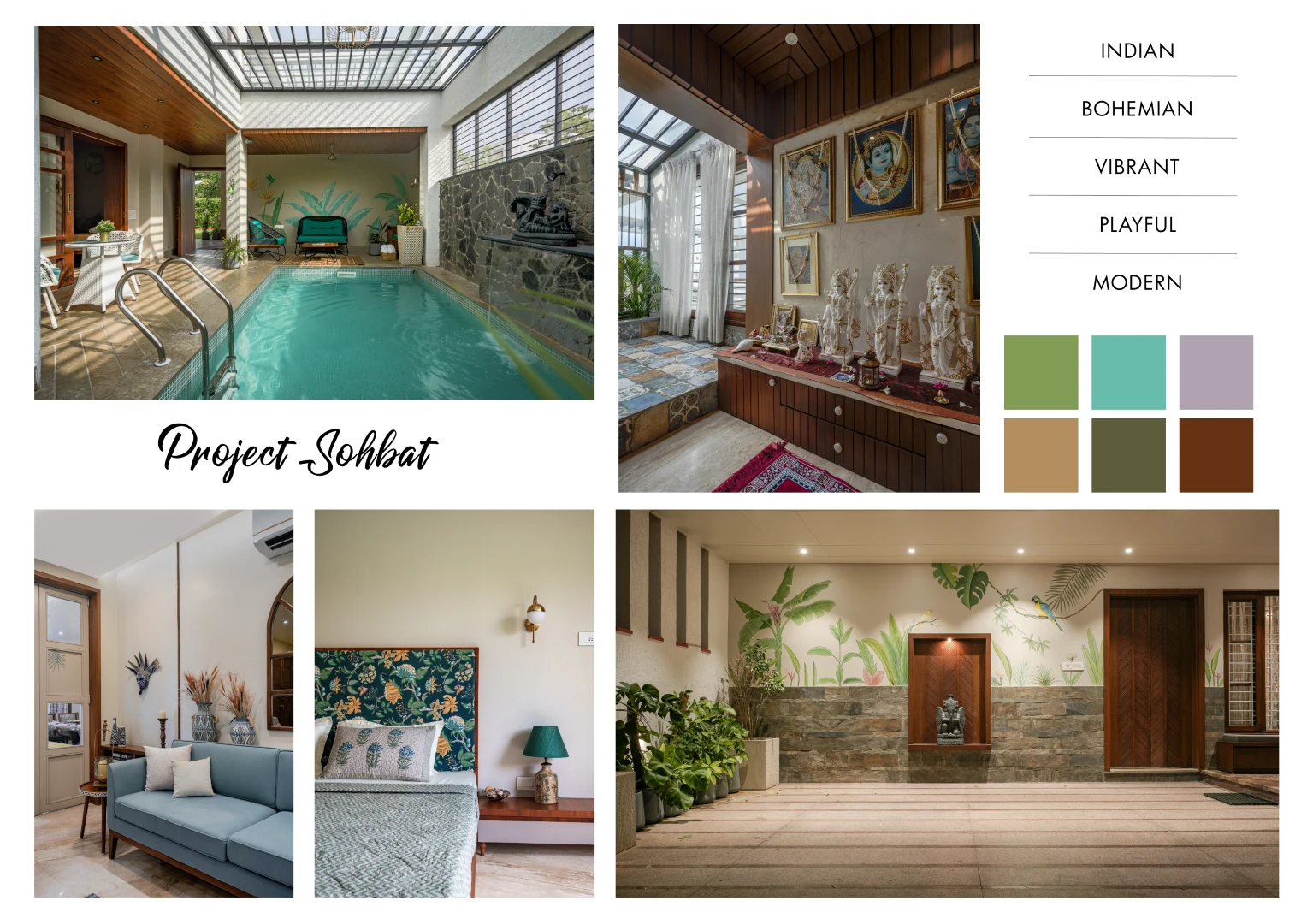
Project sohbat
Part of a row housing township, Saboo House was an already constructed G+2 Villa, bound by beautiful togetherness of a joint family. They are a well learned family; 3 generations staying together with so much love and warmth. The styling of the house is entirely done by the souvenirs and pieces collected by them from different parts of the world.
Each member of the family was very much involved in the process and took very much interest in designs, material selection and procurement. The family is into business of Natural Stones, so the flooring of some areas is very interestingly done in beautiful natural Stones, laid in different patterns like Herringbone in the Deck Area of the Pool. The boundary wall and the Name plate of the house also done in Stones are the show stopper, with letters and design in the name plate engraved in Stone.
GF of the house has a very open layout, with all the common areas for the family to enjoy their togetherness. Living, Dining and Formal Drawing Room are all combined, with just a sliding folding partition between Living Room and Drawing Room to have that flexibility of privacy from guests. The Formal Drawing Room is done in a contemporary style, with a touch of Indian traditional elements like Faux Wooden Window on the wall, blue pottery on the ledge and some Inlay furniture.
Living Room: contemporary with contrasting Sofa designs and 1 windsor bench.
Living Room Double Height wall is elaborated through wooden panelling on one corner and tropical Hand pained wall. Media Room on the GF has a very Raw and earthy look, with Stone flooring, Brick Wall and Blue recliners. FF and SF of the house together have 5 bedrooms, Mandir, and 3 terraces. All the bedrooms have been designed keeping each person’s choices and requirements in mind. The Staircase wall is also very personalized, with caricatures of all the family members and hand paintings by one the family members herself.

©2020 PTA Designs. All rights reserved


