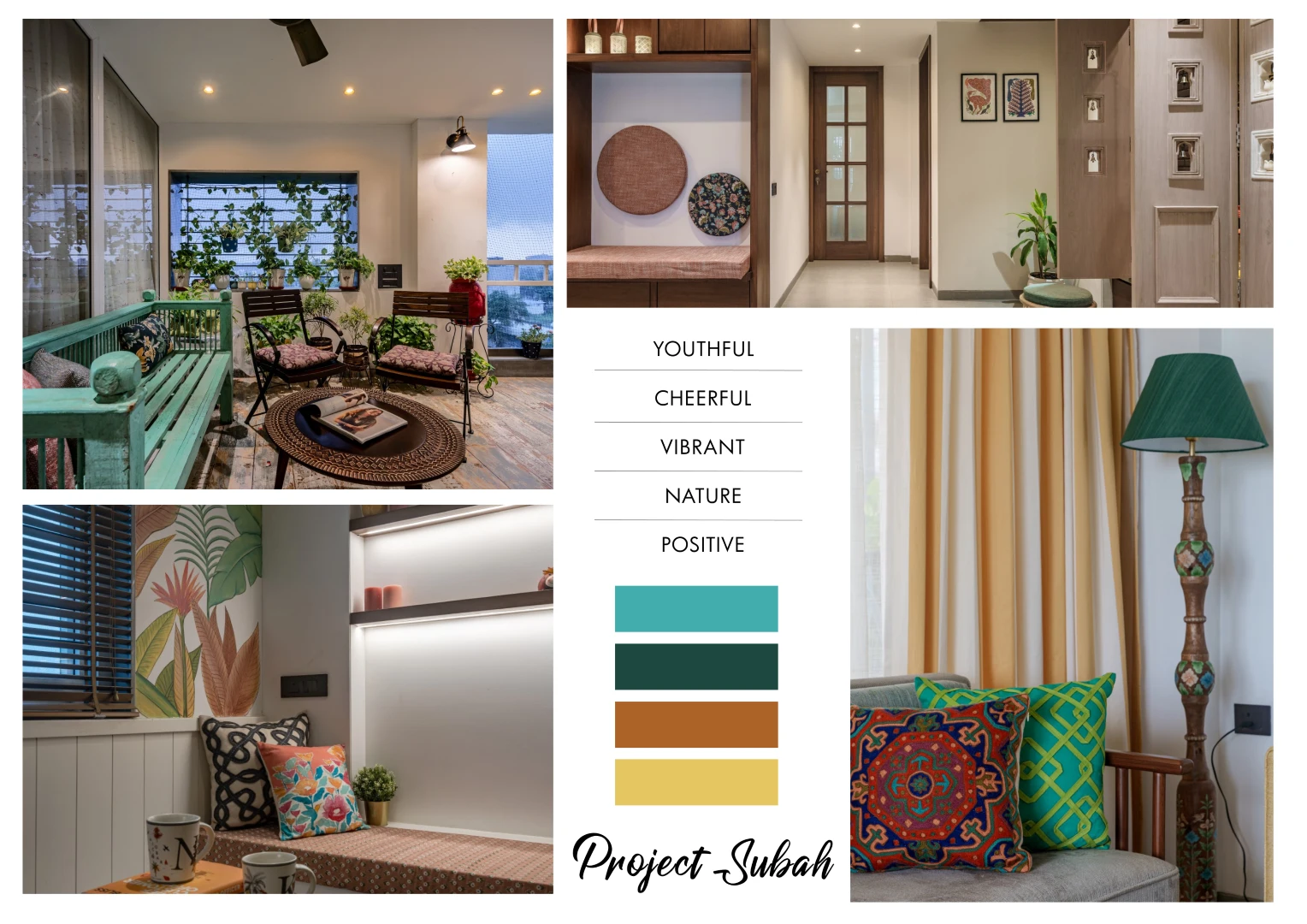
Project Subah tells a story of a young couple, and 2 young daughters. The younger one was as young as six months, at the time we completed their house.
The elder daughter, and even the mother is so lively, bubbly, they are full of life, and the client himself is such a gem. The brief was to have very simple, sober, clean and nature loving house, mostly whites and woods.. So, everything revolved around that.
It’s a 6th floor, 3,500 sq. ft. apartment, with 3 beautiful balconies and a lot of open space for the kids to play freely. We altered the original plan to the client’s requirements and to the space and it’s quality.
A blank canvas is created for the young daughters to spread colours of happiness and life.
So, the 5BHK was converted into a 3 and a half BHK, plus a nice full of greens spill over covered balcony attached with the Formal Drawing Room. The 3 BHK includes 2 bedrooms with attached dress rooms, one guest bedroom and one kids room. The Master bedroom has a very well lit, cozy study area also, generally for work from home. Has an open Kitchen and Dining.
So, the house has a very bright, natural and contemporary feel. The colour palette is very neutral, to accommodate any element from anywhere in the world, and to embrace any colour element if we want to add at any point of time.
Everything was customized and made on site. The house is full of positivity and youthfulness, and an energy flows around. Every corner has greens, to add vibrance to the palette.

©2020 PTA Designs. All rights reserved


