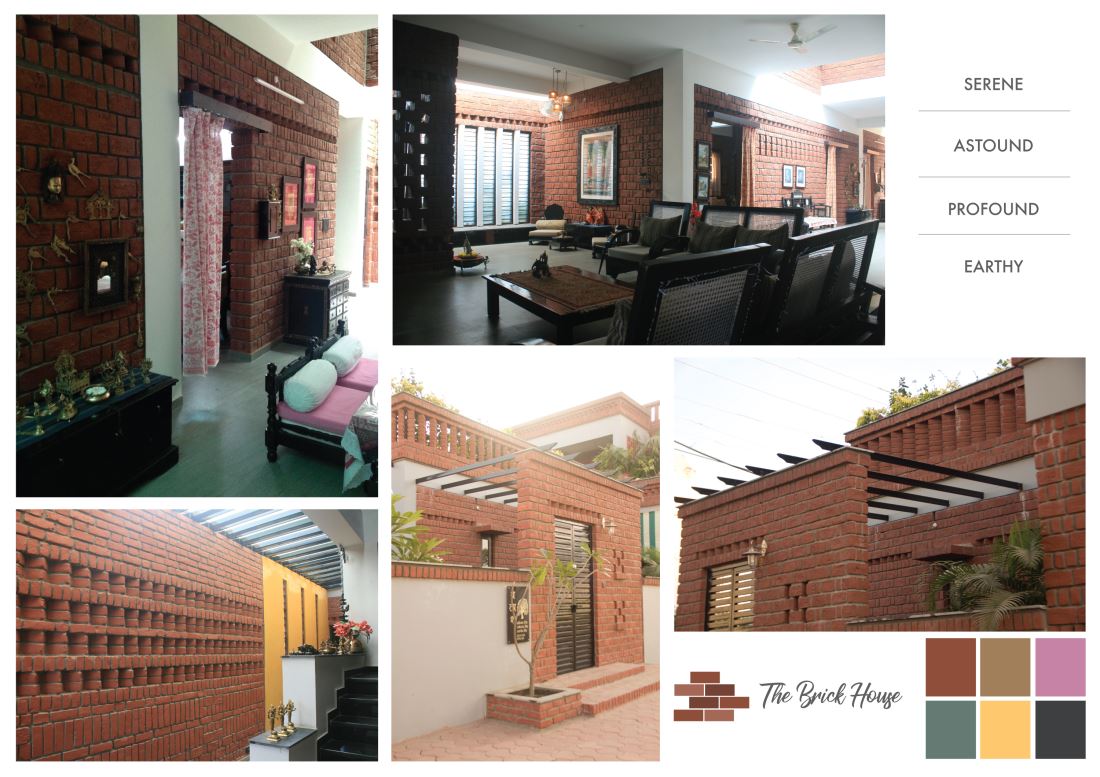
The brick house
The Brick House is considered as a self observer structure with a strong mass of block which stops and striking from outside. The dynamic play of light and volumes is uncovered just when one enters and strolls through various spaces inside.The living with its huge volume is structured as an open hub encompassed by developed spaces which opens to the patio verandah permitting a consistent perspective on the grass and timberland past. The east-west direction of the living space invites the warm morning sun and some relocating birds from the woodland once in a while.
The cooking, feasting and dozing zones are adjusted toward the south and west of the site to shield the living territories from direct heat.Each room is planned thinking about the instinctive utilization of room with inbuilt seating and furniture to go past the regulating thought of formal living spaces.
The exposed brick wall is built utilizing Racking Monk bond - takes after the customary Indian weaving examples and increases the value of the most regular material like block, the wood veneered roof which glides over the open territories with pergolas at the edges and its focal point, making a consistently changing example of light for the duration of the day, making it a one of a kind encounter to be in the space at various times lastly, the dark green concrete box windows with operable louvered teak windows outline the perspectives on the encompassing nursery.This house is an endeavor to make a degree of security inside the urban condition, where the clients could connect with one another and nature as energetically as could be expected under the circumstances. Keeping all the conventional layers of life aside and take an interruption from the bustling existence of the city.

©2020 PTA Designs. All rights reserved


