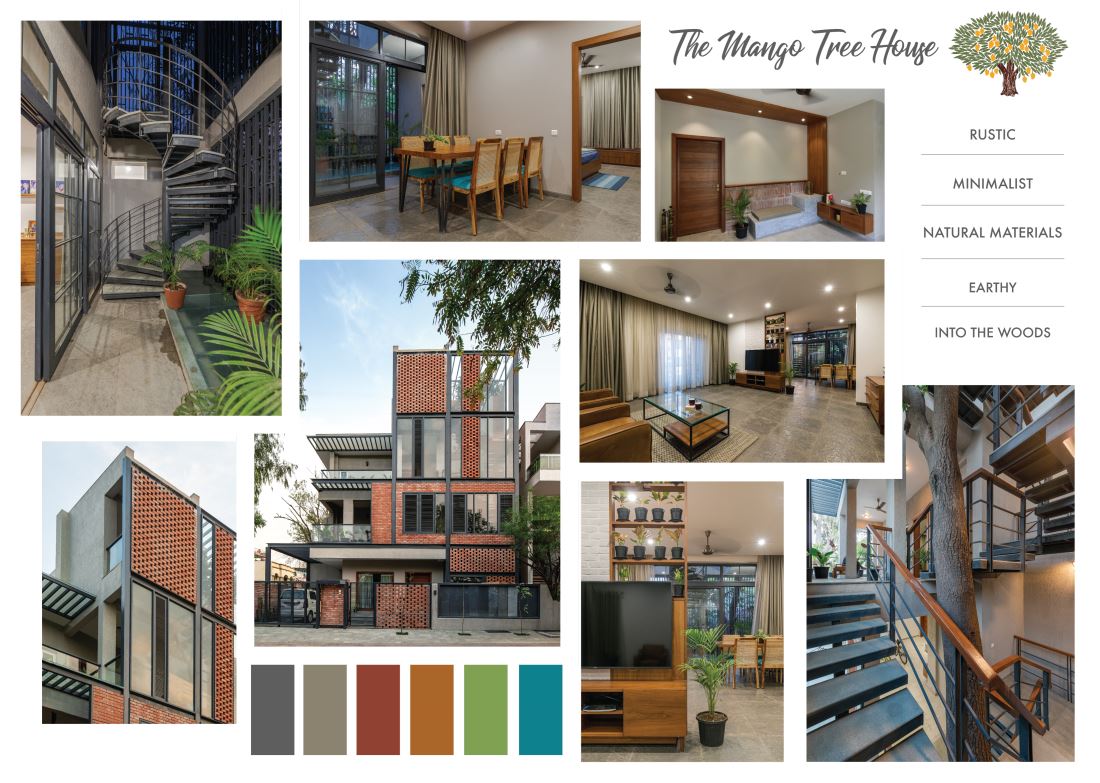
The Mango Tree House
The Mango Tree House taught us to appreciate nature. The plot is located in the corner and faces North and East with a total area of 3000 Sq Ft. The challenge that we faced during this project was the existing mango tree on the site. For connectivity between the floors we wanted to have an independent staircase, placing it externally was the best possible option. Since the tree was full grown and in its natural shape, we designed a steel section staircase which was easier to do due to the trees alignment and would have not been possible to do in RCC structure. This literally created a space in itself with a beautiful feeling of stairs enveloping a tree and you climb it as you travel between the floors.
The Mango Tree is the trigger and inspiration for this facade. Keeping the tree alive was the most important aspect throughout this project.The facade is an art piece in itself. Brick being an earthy material which was again a consideration since we wanted to keep the house appearance humble has been used with steel structure, louvers and Jalis. These brick jali, louvers and glass openings creates an outer skin of the house that gives privacy to the internal spaces and also a visual treat of the tree wrapped in.

©2020 PTA Designs. All rights reserved


